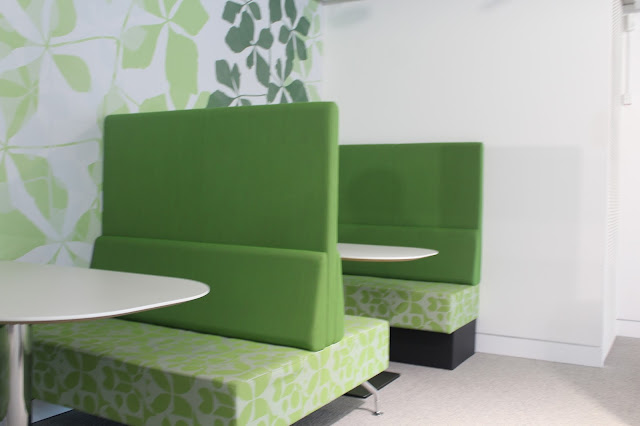FIGURE OINE: Simply Gym Reception Area
The space that I chose to analyse, is
Simply Gym, Coventry. Upon entry of the gym, the user is immediately greeted to the reception area. The main aspect that your eyes are drawn ot in the reception area, is the task lighting. It definitely leaves the entrance area, well lit, however it may come across as too well lit. Mainly because in combination with too much task lighting and too much daylighting, the space is very overwhelming.
Another aspect that I immediately realised was that the space came across as quite hard. There wasn't a large variety of materials that were 'soft' or even had a warm touch. The tiled flooring, in combination with the very harshly placed reception desk, gave off a very medicinal/hospital feel, ergo making me quite uncomfortable/welcome.
The choice of colours for me does not really come across as inviting. Yes, the bright yellow may encourage many users into exercising and using/venturing into the rest of the space, but also for many users, the brightness might deter them, therefore leaving them with the opposite effect.
Within Simply Gym, there is minimal task lighting when walking from the 'Reception Area' to the 'Lounge Area', therefore not making it very clear to some users/members that there actually is more to the space. The one thing that there is plenty of, is daylighting, definitely towards the latter end of the interior. Which would instantly intrigue users into finding out what is located within the well lit area.
Overall for the 'Lounge Area', it is well lit due to daylighting, and largely lacks task lighting. However, despite the lack of efficient lighting, the space somehow still comes across as inviting and ushers the users/members to venture deeper into the space.
After entering the interior and walking past reception, you are immediately greeted to the member's 'Lounge Area' where you can sit and relax whilst waiting for a friend. This area within the interior gives off a very social feeling as many members gather here in order to talk with Personal Trainers and/or friends.
The shift in the flooring from the harsh tiles to carpet signifies that the user would be staying in the "Lounge Area' for a longer period of time, than they would in the reception/entrance area. The sudden change proves that once type of floor is for movement (Tiles) and the other flooring is for resting/stopping (Carpet).
SOURCES:
- FIGURE ONE: Author's Own
- FIGURE TWO: Author's Own
- FIGURE THREE: Author's Own
- FIGURE FOUR: Author's Own
- FIGURE FIVE: Author's Own






















