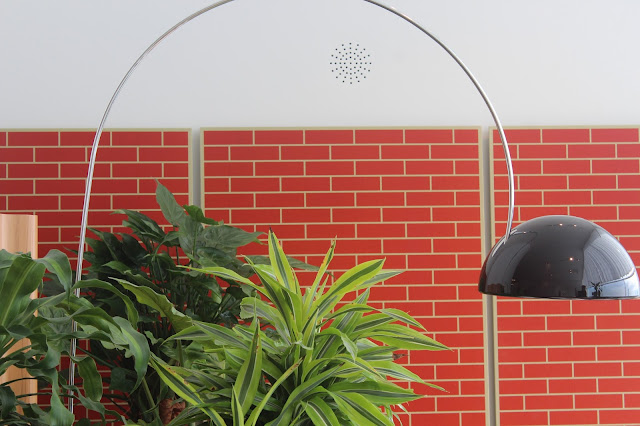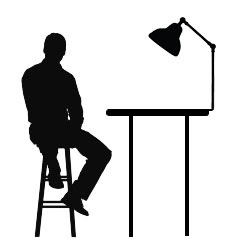
FIGURE ONE: VitraHaus (2009)
FIGURE TWO: Me Outside VitraHaus
FIRST FLOOR | 'Alice In Wonderland' Theme
FIGURE THREE: Lighting Fixtures
FIGURE FOUR: 'What Will Become Of Me?'
FIGURE FIVE: Oversized Teapot
The first floor of the VitraHaus was 'Alice In Wonderland' themed, which heavily featured a blush pink meets baby pink. The products in the space varied between being oversized or miniature, also the lighting fixtures resembled clouds made of a paper-like material, which also was a mixture of task, decorative and ambient lighting.
SECOND FLOOR | Lighting
FIGURE SIX: Lighting
FIGURE SEVEN: Lighting
FIGURE EIGHT: Lighting
FIGURE NINE: Lighting
FIGURE TEN: Lighting
FIGURE ELEVEN: Lighting
FIGURE TWELVE: Lighting
The second floor of the VitraHaus had a mixture of beautiful task lighting all held within a black frame. The lighting fixtures had clear similarities and differences. They were all made from a thin paper-like material, but they all had erratic, yet beautiful shapes.
THIRD FLOOR | Office Spaces
FIGURE THIRTEEN: Plants
FIGURE FOURTEEN: Decorative Task Lighting
FIGURE FIFTEEN: Shelving Units
FIGURE SIXTEEN: Bauhaus Lighting
FIGURE SEVENTEEN: Plants In The Office Space
The third floor of the VitraHaus was my favourite floor by far, as there was a superfluous number of plants throughout the space which would provide any user with clearer air and all round, just a nice environment to work in. Also seeing as green is a natural colour, it's also bound to make users feel at ease, therefore also reducing anxiety levels too!!
Overall, I was truly inspired by the VitraHaus, mainly due to both the Architecture and the Interior Design. The interlocking houses that make up the structure of the VitraHaus are beautiful to look at either up close and far away. I also love how the interior somewhat links to the exterior. It's obvious on the inside that the houses do not perfectly sit on top of each other, but the majority of the interior features light colours compared to the exterior.
SOURCE:
FIGURE ONE: Author's Own
FIGURE TWO: Author's Own
FIGURE THREE: Author's Own
FIGURE FOUR: Author's Own
FIGURE FIVE: Author's Own
FIGURE SIX: Author's Own
FIGURE SEVEN: Author's Own
FIGURE EIGHT: Author's Own
FIGURE NINE: Author's Own
FIGURE TEN: Author's Own
FIGURE ELEVEN: Author's Own
FIGURE TWELVE: Author's Own
FIGURE THIRTEEN: Author's Own
FIGURE FOURTEEN: Author's Own
FIGURE FIFTEEN: Author's Own
FIGURE SIXTEEN: Author's Own
FIGURE SEVENTEEN: Author's Own
FIGURE ONE: Author's Own
FIGURE TWO: Author's Own
FIGURE THREE: Author's Own
FIGURE FOUR: Author's Own
FIGURE FIVE: Author's Own
FIGURE SIX: Author's Own
FIGURE SEVEN: Author's Own
FIGURE EIGHT: Author's Own
FIGURE NINE: Author's Own
FIGURE TEN: Author's Own
FIGURE ELEVEN: Author's Own
FIGURE TWELVE: Author's Own
FIGURE THIRTEEN: Author's Own
FIGURE FOURTEEN: Author's Own
FIGURE FIFTEEN: Author's Own
FIGURE SIXTEEN: Author's Own
FIGURE SEVENTEEN: Author's Own








































